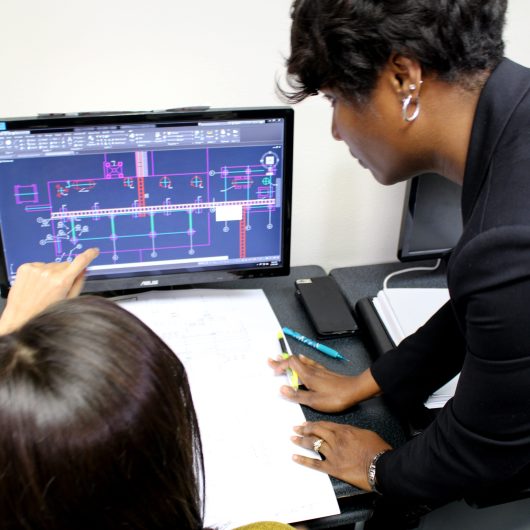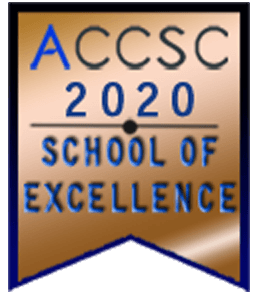
ITI Technical College, located in Baton Rouge, LA, was founded in 1973 by instrument technician Earl J. Martin, Jr., to directly serve the needs of the business and industrial community. ITI was founded to fit the needs of the region and the college’s objective is the same today as it was when it was founded: to train personnel to meet the job requirements of the technical age. Even in a shaky economy, trained technical workers will be in great demand and ITI is a hub of education for this workforce. With training programs in industries such as air conditioning, refrigeration, and electrical technology, automation, and drafting and design training, electronic systems technology, and instrument and control systems technology, you can see how ITI fills a void in vocational education. For more information about our programs click here.
Architecture, engineering, and technical design have seen a noticeable “boom” over the past several years, and these professions will always be in demand to provide building and infrastructure for society. One of the biggest parts of these jobs is the use of computer aided drafting or CAD technology. The more proficient an architect, engineer, and/or designer is in AutoCAD and Windows Operating Systems, the more desirable those workers will be.
The Program
ITI offers a program to prepare future workers for the job market: the Associate of Occupational Studies Degree (AOS) in Drafting and Design Technology. This specialized program begins with courses in the general math, algebra, geometry, Cartesian math, and trigonometry necessary to understand and incorporate CAD programs. Next, the drafting and design training program introduces students to Multiview drawings including the use of drafting equipment, dimension techniques, and auxiliary views.
Students progress through this program through the study of pictorial drawing techniques, graphic engineering data, and assembly drawing. Technical writing education provides an overview of the importance and need of technical communication in the industry and the workplace. Overall, this program gives students in demand job skills and a specialized education.
The Results
Graduates of our drafting and design training program will be skilled in producing digital drawings by interpreting data from field measurements, notes, and existing drawings. They will be capable of the basic concepts of their chosen areas of expertise plus be familiar with engineering terminology. Most importantly, these graduates will be fluent in highly specialized programs like AutoCAD, which is used to design anything from bridges to more complex structures like buildings. Digital drafting brings an item to life during the entire creative process, literally from conception to a finished product. This is why capable CAD designers are so sought-after: they can paint a picture from something as complex and abstract as only mathematical measurements.
Drafting and Design Job Description
You will learn to create technical drawings that will be used as a basis for the construction of various items including buildings when you begin your career in drafting. The drawings that you complete will be used by architects and engineers and will-
- Show detailed materials
- Dimensions
- Procedures
- Specific technical details
Your drawings will provide information that is necessary based on sketches, notes, and information from professionals in the field. As a drafter, you will have to have knowledge of manufacturing theory, building techniques, and understand the elements in engineering and design to be successful. While making your drawings, you will need to use the following:
- Computers
- Calculators
- Tables
- Technical reference books
In depth knowledge of AutoCAD software will be required for your job in drafting so you will complete a course that gets teaches AutoCAD at ITI Technical College. We will make sure that you are prepared with hands-on skill and education necessary to have a career in drafting and design.
Job Responsibilities, Requirements, and Skills Needed in Drafting and Design
Generally, drafters use a computer program called CADD (Computer Aided Design and Drafting) while they are utilizing computer technology. You will have the opportunity to create technical drawings on the computer and to share them instantly with other professionals when using this program. Also, by using this program, it will-
- Make the images easier to print
- Make pictures easier to view
- Allow you to download images easily
You will need to be familiar and knowledgeable about computer technology, but you will also need to have an understanding of standard drafting techniques. This way, you will be able to comprehend and give an explanation of what is involved.
You will be able to choose to specialize in a particular type of work as a drafter including:
- Working with electronic diagrams
- Being an architectural drafter
- Being a mechanical drafter
- Working in the civil sector
For the most part, you will work around 40 hours a week and deal with computers and detailed drawings for a majority of that time. If you choose to specialize in a field, you will need to have extensive knowledge in that area. It is important that you have an eye for detail and can be very organized. Other requirements and skills that you will need can include:
- Great drawing skills
- Pay close attention to detail
- Taking classes related to manufacturing or construction methods
- Being able to work well with other people
- Excellent communication skills
- Experienced in problem-solving
- Be able to catch even the smallest mistakes
All of these skills will allow you to work successfully with clients and produce great designs that impress every person that you work with and for.
Education and Training Requirements
Our drafting program will give you an advantage on your career after you have graduated since we offer hands-on experience as well as classroom learning. With our program offered at ITI, you will have intensive training in the following:
- Advanced math classes
- Technical drawing
- Engineering courses
- Computer training in CADD
- Extensive technology training
- Learning skills needed for computer graphics
When you are newly employed, you will most likely work under the supervision of someone that has been on the job for quite some time. You will have many opportunities to advance, and you can even take advantage of continuing education opportunities. You can work in multiple settings and have job security when you complete our drafting and design program.
Certifications for Drafting and Design
 Besides obtaining a secondary level degree, you can receive certification from the ADDA (American Design Drafting Association). While this is not a requirement that a worker is certified, obtaining the certification shows your prospective employer that you have been found knowledgeable on national standards and practices in drafting and design. To get this, the individual must complete the Drafter Certification Test, which examines basic concepts in drafting. Choose ITI Technical College to receive your Drafting and Design Technology Associate of Occupational Studies (AOS) degree and begin your lifelong career by contacting us today!
Besides obtaining a secondary level degree, you can receive certification from the ADDA (American Design Drafting Association). While this is not a requirement that a worker is certified, obtaining the certification shows your prospective employer that you have been found knowledgeable on national standards and practices in drafting and design. To get this, the individual must complete the Drafter Certification Test, which examines basic concepts in drafting. Choose ITI Technical College to receive your Drafting and Design Technology Associate of Occupational Studies (AOS) degree and begin your lifelong career by contacting us today!
The Job Prospects
A CAD designer should make around $25.35 an hour or $52,720 annually *. Naturally, this pay range is based on a person’s region and location, but the medial salary sits at the aforementioned number. Another thing to consider is the stability of this job as architects and engineers will always be needed thus a CAD interpretation of their work will be needed. Plus if you are already involved in one of these professions and you just need to brush up your digital design skills, this will be an impressive addition to your resume and possibly a pathway to a higher salary. If you are interested, give us a call, visit our campus, or fill out the form on our Website for more information.
For more information about graduation rates, the median debt of students who completed the program, and other important information, please visit our website: https://iticollege.edu/disclosures.htm




