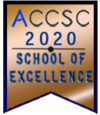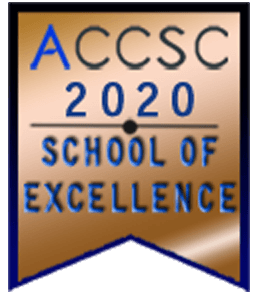Get the skills
you need for a career in
Drafting & Design Technology (AOS)
24-Month Drafting & Design Technology (AOS) Program in Baton Rouge, Louisiana
A program that prepares individuals to generally apply technical skills to create working drawings
and computer simulations for a variety of applications. Includes instruction in specification
interpretation, dimensioning techniques, drafting calculations, material estimation, technical
communications, computer applications, and interpersonal communications.
Graduates will be skilled in producing new drawings by interpreting data from field measurements, notes,
and existing drawings. They will be familiar with engineering terminology and basic concepts of their
chosen specializations. The graduate will be familiar with using AutoCAD software and Windows
Operating Systems to produce drawings.
Accreditations

Is career training at ITI Technical College Right for You?
If you’re interested to find out more about ITI Technical College programs, our culture or visit the campus, fill out the form on this page and a knowledgeable Admissions Advisor will be in touch to answer any questions and schedule a campus visit. For immediate assistance, call us.
For more information about graduation rates, the median debt of students who completed the program, and other important information, please visit our website:
https://iticollege.edu/disclosures-ott-2
Request Information Below!
* Required
We Value Your Privacy.
We know you are anxious to get started on your new career. By pressing the button in the form on this page, you understand that ITI Technical College may call and/or text you about educational services at the phone number provided, including a wireless number, using automated technology. Your information will only be used by ITI Technical College. We do not and will not sell your information to any other party. Please note, that you are not required to provide this consent to attend our institutions.
Start your career in Drafting & Design!
ITI Technical College offers a 24 month specialization in piping, civil/structural, architectural
instrumentation / electrical, the student chooses 2 areas of specialization. Studies begin with
courses in practical mathematics including general math, algebra, geometry, Cartesian Math and
trigonometry. The program continues with an orientation to drafting then an introduction to
Multiview drawings including techniques of freehand sketching, use of drafting equipment,
dimensioning techniques and auxiliary views. Students progress through a study of modern
computer aided drafting (CAD) equips the student with highly demanded job skills. Technical
writing covers the need of importance of technical communication in the work place

In addition, the students will have a wide variety of elective courses that will further enhance their knowledge base.
This in-depth program will prepare you for various positions such as:
- Architectural Engineering
- Civil Engineering
- Engineering Technician
- Senior Designer
- Mechanical Engineer
- Mechanical Designer
- Piping Designer
- Electrical Drafter
- Lead Piping Designer
Graduates will be skilled in producing new drawings by interpreting data from field measurements, notes, and existing drawings. They will be familiar wit engineering terminology and basic concepts of their chosen specializations. The graduate will be familiar using AutoCad software and Windows Operating Systems to produce drawing.
For a Better Life, Enroll Now!
Student Reviews
“It’s a great school. It’s a place that actually cares about your future, what you’re going to learn here, and what you’re going to do once you leave here.”

Sophie D.
Interested in one of these programs?
Simply fill out the form and an admissions representative will contact you soon.
Ready to start now?





