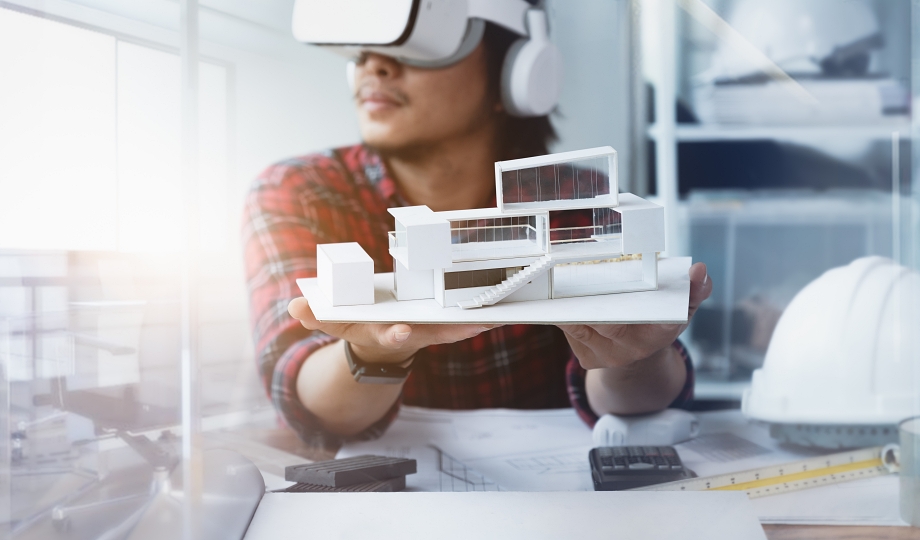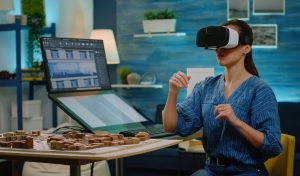
Digital transformation in drafting and design involves leveraging technology to automate processes, improve collaboration, and generate insights from data. These actions ultimately lead to more efficient and innovative designs and drawings.
This transformation encompasses various activities, including moving from hand drawings to computer-aided design (CAD) software to Building Information Modeling (BIM). Drafting and design technicians adopt cloud-based platforms and use artificial intelligence (AI)-powered tools such as generative design for next-generation projects. Contact ITI Technical College today for more information.
Key Aspects Of Drafting & Design Digital Transformation
 The basics of digital transformation in drafting and design revolve around changes in information technology in virtually all organizations. They include these basics:
The basics of digital transformation in drafting and design revolve around changes in information technology in virtually all organizations. They include these basics:
- AI-Powered Tools: AI can assist in generative design, where algorithms explore various design possibilities and generate optimal solutions.
- Automation: Automating tasks like drawing, data collection, and basic design generation frees up designers for more strategic work.
- Cloud-Based Collaboration: cloud platforms enable real-time collaboration among team members and stakeholders to break down silos and foster better understanding. Improved collaborations also lead to more efficient workflows and better designs.
- Data Analytics: Data analytics are used to collect and analyze data from designs, construction, and operations to help identify trends, optimize processes, and make more effective data-driven decisions.
- Digital Twins: Creating digital twins of physical assets allows for virtual testing and analysis that lead to better design decisions and reduced risks.
- Increased Efficiency: Automating tasks, leveraging data, and improving collaboration help streamline workflows, reduce errors, and increase efficiency and productivity.
Drafting and design professionals enjoy enhanced design precision and accuracy of their designs and drawings. Digital tools like CAD and BIM also reduce errors and rework designs. Digital transformation can open up new avenues for innovation, such as creating new design processes, developing new products, and offering new services.
BIM In Drafting & Design Digital Transformation
BIM drafting and design involves creating and managing digital models of buildings and infrastructure projects with 2D, 3D, and other data visualizations representations. It integrates data for improved design, construction, and management. BIM uses representations of physical and functional characteristics of a facility to create a shared knowledge resource for the construction industry.
BIM models are not just visual representations; they also contain information about building components, materials, quantities, and other project-related data. It facilitates better collaborations among architects, engineers, contractors, and other stakeholders throughout the project lifecycle.
BIM modeling provides additional advanced benefits that make its adoption worthwhile. It helps estimate costs more accurately and identifies potential cost savings early in the project. BIM models are used to guide construction activities to reduce errors and delays. They can be used for facility management to provide valuable information about building systems, functions, and maintenance needs.
|
“Digital transformation in drafting and design involves leveraging technology to automate processes, improve collaboration, and generate insights from data.” |
Virtual Reality (VR) And Augmented Reality (AR)
 Virtual reality (VR) and augmented reality (AR) provide designers with new ways to interact with drafting and design models like CAD and CADD. They enhance the visual representations of objects and speed up related decision-making. Both help designers use virtual environments and better explore design interactions.
Virtual reality (VR) and augmented reality (AR) provide designers with new ways to interact with drafting and design models like CAD and CADD. They enhance the visual representations of objects and speed up related decision-making. Both help designers use virtual environments and better explore design interactions.
Virtual Reality is transforming architecture, engineering, and construction by enabling immersive design, collaboration, and visualization. IT allows users to better explore 3D models, make real-time changes, and experience designs in a simulated environment. VR also facilitates training, simulation, and remote collaboration to improve efficiency and cost-effectiveness.
This technology provides interactive walkthroughs and collaborative design reviews. It eliminates the need for expensive physical prototypes and facilitates quick feedback. VR also gives clients a realistic and immersive experience of their future facility or product that increases their confidence and understanding of the design.
Augmented reality in product and structural design allows designers to visualize 3D models in a real-world context. It enhances their understanding of scale, spatial relationships, and the overall product experience. This helps to catch design flaws early and communicate design ideas more effectively to stakeholders.
This reality program lets clients visualize designs and identify potential issues with fit and ergonomics early in the design process. It reduces the need for costly revisions later on. By providing a more complete and accurate understanding of the product’s design and behavior, AR helps designers and clients make more informed decisions throughout the design process.
A Drafting And Design Program You Can Embrace
ITI Technical College offers an Associate of Occupational Studies (AOS) Degree in Drafting and Design Technology. Prepare yourself for a viable entry-level position with our excellent training program. Let us hear from you soon.
For more information about graduation rates, the median debt of students who completed the program, and other important information, please visit our website: https://iticollege.edu/disclosures/




