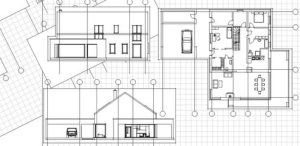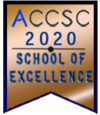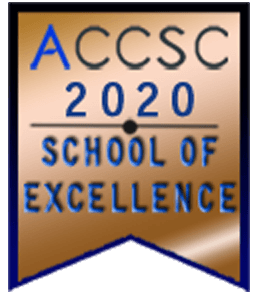
Drafting and design engineering is a growing fields because new construction and remodeling are booming in many parts of our country. Before a residential, commercial, or industrial structure can be built, professional drawings must be generated to guide its construction. If you are contemplating a career in Drafting and Design Engineering Technology, you should be familiar with the details of a college program.
Typical technical college drafting and design programs consist of these elements:
- Sketching and multi-view drawings
- 2D and 3D computer software
- Interpreting field notes and data
- Reading blueprints and estimation costs
- Understanding the drafting specialties
The following paragraphs expand on these elements to bring more awareness to potential college students.
Drafting and Design Engineering Teaches Sketching and Multi-view Drawings

Learning to sketch typically comes before creating multi-view drawings either manually or with software in technical school. Standard drawing principles apply to both sketching and final drawings. Sketching is a fast way to visualize a component of a rough outline of a home or other structure.
Students use drafting equipment and software to learn dimensioning techniques and auxiliary views. They study pictorial drawings, assembly drawings, and how to use graphic engineering data and notes. Multi-view drawings may also require adding specifications and a list of building materials to the sketches, drawings, and blueprints.
Using 2D and 3D Computer Software

The advances in 2D and 3D computer software make generating drawings faster, easier, and more visually life-like. The most modern computer-aided drafting (CAD) software equips students with job skills that are demanded in today’s workforce.
Graduates gain a solid understanding of engineering drafting terminology and the essential concepts of their specializations. They also learn the basics of using AutoCAD software and Windows Operating Systems to produce masterful drawings. Computer software allows users to modify drawings as they are created or after creation which prevents erasing manual drawings and starting all over again.
| “Before a residential, commercial, or industrial structure can be built, professional drawings must be generated to guide their construction.” |
Drafting and Design Engineering Involves Interpreting Field Notes and Data
Engineers, architects, and managers provide drafting and design professionals with field data, notes, measurements, and specifications. These elements are used to create sketches, drawings, and blueprints and are often written on drawings. New hires in this industry work closely with professionals in teams to create drawings for clients that meet their requirements.
Technical writing is taught in college programs to emphasize the need for professional communication with all stakeholders. At times, data may not be understandable enough to use, and students can respond appropriately to engineers and surveyors with their training.
Drafting and Design Engineering Teaches Reading Blueprints and Estimating Costs

Before students can draw plans and blueprints, they must know how to read and understand them. They approach this by using various types of projection equipment and:
- Levels
- Plumb bobs
- Landscape grading
- Structural loads
- How things work in their fields
By knowing how their drawings and blueprints are put to use in the field, they become proficient. Students also learn the essentials of estimating costs of building materials, tools, equipment, and delivery costs for materials and equipment for various projects. This helps them grasp budgeting concepts and schedule projects for completion.
Expanding to Many Drafting Specialties
Once students grasp the basics of drafting and design engineering, they begin to delve more into one of the specialty areas of their choosing, such as:
- Architectural – Draw homes, business buildings, state parks, and factories
- Civil Engineering – Plan roads, bridges, waterways, and government structures
- Construction – Draw homes, businesses, water, and wastewater treatment plants
- Industrial Designing – Plan industrial plants and power plants
- Electrical/Electronic – Lay out electrical wiring diagrams and electronic devices
- Mechanical – Draw machinery, automotive components, and mechanical devices
The specialty area that drafting and design graduates go into depends on their interests and the types of jobs available in their areas. The faculty and career services office at your college will guide you into the areas best suited to your career interests. Contact us today for more information.
For more information about graduation rates, the median debt of students who completed the program, and other important information, please visit our website: https://www.iticollege.edu/disclosures




