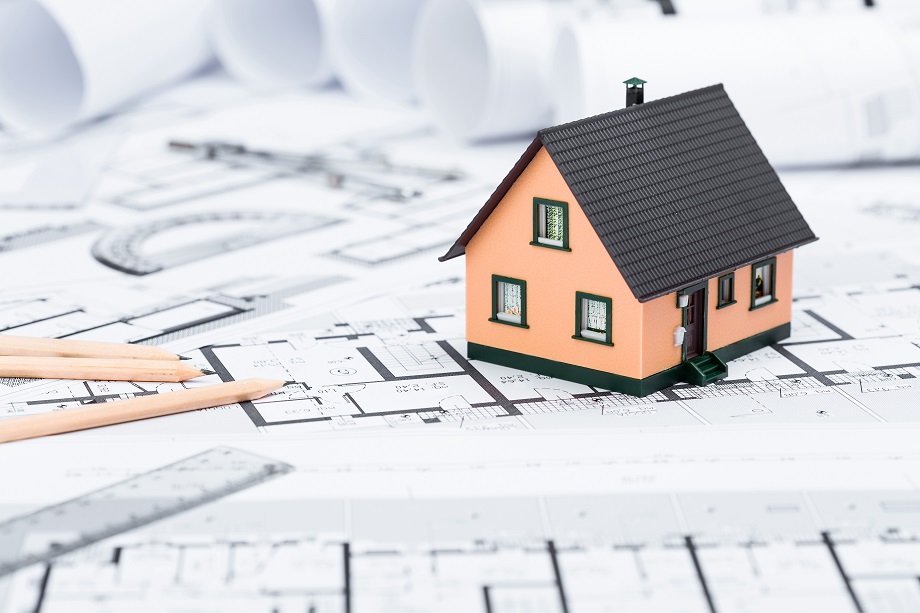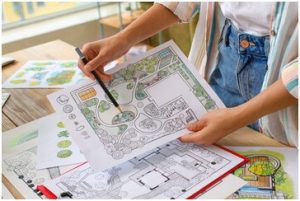
As we navigate through the 21st century, the ‘Future of Drafting and Design’ beckons us with a blend of anticipation and intrigue, promising a realm where creativity meets advanced technology in unprecedented ways.
Drafting and design form part of the backbone of many industries. Virtually anything produced in factories starts with ideas that are translated into drawings and plans. Drafting and design professionals provide them to architects, engineers, plant operators, construction company owners, and many others to create their products.
If you are interested in a career in drafting and design technology, an understanding of the basics of the industry is essential. Drafting and design software must be mastered for the specialization you prefer. Professionals must have a working knowledge of the impact of technology on the field and the future of this industry.
Graduates from technical college drafting and design technology (AOS) programs find good entry-level jobs with competitive salaries. All advancements start with ideas that must be visually expressed, and that is where drafters and designers come into play.
Drafting Versus Design
 Drafting and design sound essentially the same but there are some striking differences between them. VNdraft.com sheds light by explaining that designers create sketches and basic drawings to serve as a pictorial representation of objects. Drafters use these sketches and drawings for creating technical drawings with technical data and specifications.
Drafting and design sound essentially the same but there are some striking differences between them. VNdraft.com sheds light by explaining that designers create sketches and basic drawings to serve as a pictorial representation of objects. Drafters use these sketches and drawings for creating technical drawings with technical data and specifications.
We further understand the design phase breaks down projects into manageable pieces. Designing is putting together the project concepts to show shapes, sizes, and overall views. The drawings should be accurate and drawn to scale. In short, design brings ideas to life.
Drafting, on the other hand, is the final phase or completion of design that is generally created with computer-aided software programs. These drawings provide the technical specifications and materials needed for the project. For example in construction, technical drawings are used as blueprints for homes and business buildings.
Future Of Drafting And Design Specialties
There is no single type of drafting because many specialty areas exist. They have been around for decades and will continue into the future. They will probably be modified with advanced software and artificial intelligence (AI). Here are the current categories of drafting and design:
- Architectural – Creating homes, business buildings, shopping centers, churches
- Civil Engineering – Drawing infrastructure such as roads, bridges, canals, dams
- Electrical/Electronic – Making plans for electronic products, house wiring
- Landscaping – Drawing lot layouts with trees, walkways, flowers, and water features
- Mechanical – Making drawings for parts, assemblies, finished products
Your college training will provide essentials for general drafting and design and electives for one or more specialty areas.
| “Virtually anything produced in factories starts with ideas that are translated into drawings and plans.” |
Computer-Aided Design (CAD)
Drafting and design have evolved over the years from drawings made by hand with pencils and drawing instruments to those created and modified with computer software. Students seeking a career in this field are trained with basic computer-aided design (CAD) software. They move on to computer-aided drafting and design (CADD) and specialty software. CAD and CADD provide these benefits:
- Create more accurate design representations
- Generate faster design development
- Great for alterations and optimization
- Create more precise drawings with fewer errors
- Generate higher productivity
- Improve the quality of drawings
Advanced software enables more information sharing among workers and allows direct drawing transfer to manufacturing equipment. Advanced software has changed the future of drafting and design forever.
Impact Of Technology On Drafting And Design
 Electronic, computer, and software technologies have immensely advanced the art and science of drafting and design. We have gone from using pencils and drafting instruments to the 21st– century of software and artificial intelligence (AI) to create drawings.
Electronic, computer, and software technologies have immensely advanced the art and science of drafting and design. We have gone from using pencils and drafting instruments to the 21st– century of software and artificial intelligence (AI) to create drawings.
Mass production and global competition have pushed forth faster and more accurate ways of creating technical drawings. CAD, CADD, and other specialized software allow us to modify sketches and drawings at will instead of erasing part of a product and starting over.
Technology lets us save original drawings as well as modifications for future use. They can be stored in databases and sent from the drafter’s computer to manufacturing equipment for production. Today’s drafting professionals can tie in their work with machine learning, AI, and equipment programming.
The Future Of Drafting And Design
 One example of a drafting and design specialty that has been impacted enormously is architectural drafting. It uses CAD and other architectural software to embrace 3D drawings and solids modeling, and it continues to evolve through time. Skilled drafters, designers, and detailers handle multi-faceted CAD functions to take architectural design to the next level by:
One example of a drafting and design specialty that has been impacted enormously is architectural drafting. It uses CAD and other architectural software to embrace 3D drawings and solids modeling, and it continues to evolve through time. Skilled drafters, designers, and detailers handle multi-faceted CAD functions to take architectural design to the next level by:
- Ensuring main design dimensions are preserved
- Working 360 degrees around a structure
- Creating solids modeling for structural analysis and calculations
- Aiding in integrating architecture with building systems
The future also holds more room for drafting to impact automating many production tasks in factories. CAD technology is so advanced today that 3D simulations of structures can contain critical materials data and allow for structural stress analysis. It can also estimate building failure rates without awkward calculations, and architects can change structure dimensions with one click. Call us today at (877) 591-1070 for more information about all our programs!
For more information about graduation rates, the median debt of students who completed the program, and other important information, please visit our website: https://www.iticollege.edu/disclosures




