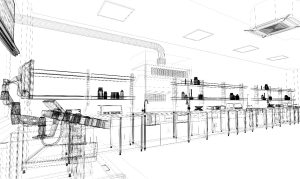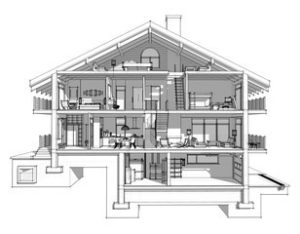
Drafting and design for architecture and construction projects have been the mainstay of these two industries for centuries. Construction of homes, business buildings, and other projects cannot begin without detailed drawings and blueprints. Drafting and design professionals are indispensable in their roles for creating accurate and worker-safe drawings. Although drafting and design employees have college degrees, professionals in the field offer five success tips to move their skills to higher levels. They consist of:
- Discover and use new technologies
- Master the details of your drawings
- Use varieties of lines, weights, and textures
- Determine the best scale for each sketch and drawing
- Start with a professional Layout Sheet
Drafting and Design for Architecture and Construction: Use New Technologies

The digital revolution has virtually changed all industries and drafting and design are no exceptions. New software programs such as Grasshopper allow you to create complex and detailed drawings that tell a more interesting visual story.
Drafting and designing for architecture and construction must keep up with the times to be more efficient and cost-effective. Drafting and design have evolved from how we make drawings and blueprints to how we think about them. We must be more aware of how new technology and systems thinking influence drawings.
Software programs allow easy modifications of drawings that speed up the process of reaching the end product. TIP: Take the time to search for the best technologies to improve your employee’s service to its clients.
Master the Details of Drafting and Design for Architecture and Construction

One drawing detail is a small thing but they all add up to the final drawing product. Details show many things about your understanding of these drawing components:
- Texture – Use different types of surface textures to help make drawings realistic.
- Light – Use light, shadow, and tone to bring out three-dimensional qualities.
- Scale – Projects must be drawn to the right scale to accurately represent them.
- Color – The best colors bring projects to life and make them more interesting.
- Perspective – Learn to use different perspectives to bring out product features.
By taking care of the details, drafters and designers can work through problem-solving better and create masterful drawings. Mastering the details of drawing homes, business buildings or civil construction projects helps transfer 2D drawings into 3D drawings.
| “Construction of homes, business buildings, and other projects cannot begin without detailed drawings and blueprints. Drafting and design, professionals are indispensable in their roles for creating accurate and worker-safe drawings.” |
Drafting and Design for Architecture and Construction Needs Varieties of Lines, Weights, and Textures
Drafters and designers look for ways to make drawings stand out to clients. Three ways they can achieve this look is by incorporating different lines, line weights, and textures to:
- Capture attention
- Define a structure
- Outline a product
- Highlight a project
- Create realism
Using a variety of lines, line weights, and textures bring out depth, perception, and emphasis of different drawing parts. Varying these components can prevent drawings and designs from looking ‘flat.’ Diversifying components also helps clients understand the different parts of your work that are significant.
Determine the Best Scale for Drawings

Translating a drawing into visual reality is one of the prime considerations for a designer or drafting professional. Using the right scale for each project is a must to please clients. Unless you are careful, some components of a drawing or blueprint may be out of scale and appear out of place.
When the scale is in proportion to each element, everyone can better understand how the building or project will look in reality.
All individuals and groups associated with a building project use drawings as visual guides. Conventional drafting scales should be used for accuracy and proportions, and the scales should be written on the drawings.
A Great-Looking Sheet Layout Enhances Drafting and Design
The overall effect of any drawing or blueprint must catch and hold the viewer’s interest. The composition of a drawing’s elements presents itself in a sheet layout and contains:
- Balance in all components
- Emphasis on what you want to highlight
- Proportion in every detail
- Sequence from general to specific parts
- Overall unity where all components work together
The right combination of these elements creates a cohesive and attractive drawing that successfully gets the job done. Learn more about a career in drafting and design technology to build a better life.
For more information about graduation rates, the median debt of students who completed the program, and other important information, please visit our website: ITI Technical College Disclosures

