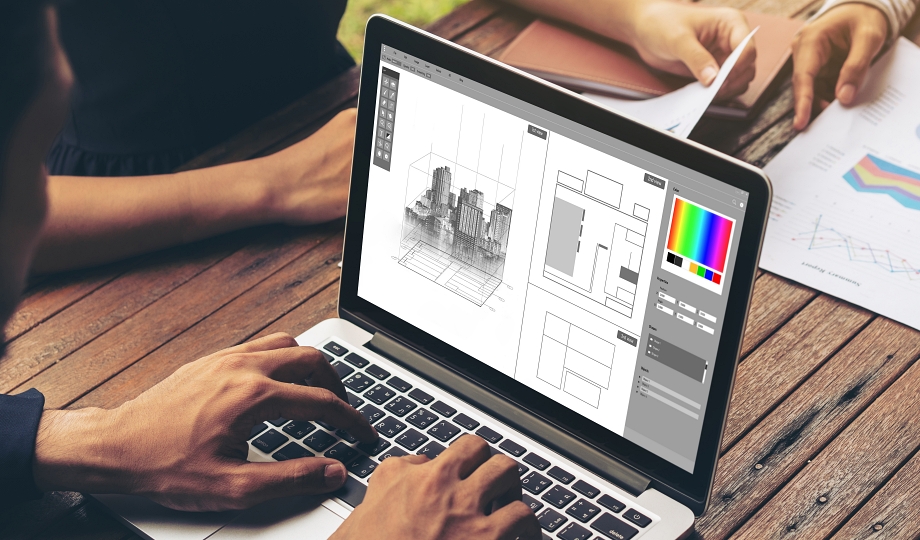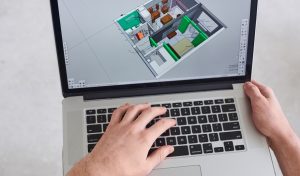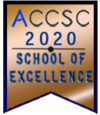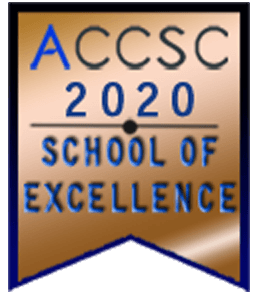
Quality drafting and design educational and training programs provide students with a variety of top software programs. They gain a well-rounded base of knowledge, skills, and practical experience to obtain entry-level jobs in IT and other industries. Here’s an overview of the top software you will likely learn in a drafting and design technology program.
Drafting And Design Software: AutoCAD and Autodesk Revit
AutoCAD is taught in virtually all drafting and design programs at schools. Computer-Aided Design (CAD) is a foundational software program used widely for precise 2D and 3D drafting and documentation. It provides a solid foundation in essential CAD skills and is widely utilized across various design disciplines.
The industry standard for Building Information Modeling (BIM) offers a comprehensive platform for architectural design, documentation, and collaboration. Autodesk Revit is crucial for understanding and working with BIM workflows and creating detailed information-rich models.
 SketchUp and SolidWorks Software
SketchUp and SolidWorks Software
Other popular software programs for training drafting and design students include SketchUp and SolidWorks, which are favorites for learning 3D modeling and CAD.
- SketchUp: This software is a user-friendly 3D modeling software popular for conceptual design and quick 3D visualization. Its intuitive interface and ease of use make it a great tool for early-stage design exploration and client presentations.
- SolidWorks: SolidWorks is a powerful 3D CAD software used for mechanical design and product development. It is essential for understanding 3D modeling and analysis of mechanical components, especially if you are interested in mechanical engineering or product design.
Drafting And Design Software: Autodesk Civil 3D And Rhino
For a broader understanding of civil engineering drafting and creating complex shapes, schools teach Autodesk Civil 3D and Rhinoceros 3D (Rhino). Autodesk Civil 3D is a specialized software for civil engineering and infrastructure design, often integrated with architectural projects. It is crucial for understanding site design, grading, and integrating civil infrastructure into architectural plans.
Rhino is useful as a versatile 3D modeling software known for its ability to handle complex and free-form geometries. It allows for greater design freedom and flexibility, especially for projects involving curves and organic shapes.
|
“Quality drafting and design educational and training programs provide students with a variety of top software programs.” |
Autodesk Inventor And Adobe Creative Suite
Students interested in mechanical design and graphic design should train on Autodesk Inventor and Adobe Creative Suite. Here are some details about what students learn:
- Autodesk Inventor: This software is a full-featured mechanical design platform for 3D modeling, simulation, and documentation. It is useful for detailed mechanical design, product development, and machine building.
- Adobe Creative Suite: Students find that this collection of software can be used for graphic design, image editing, and publishing in Photoshop, Illustrator, and InDesign. These tools are valuable for creating presentations, brochures, and enhancing visualizations of your designs.
Drafting And Design Software: Enscape, Lumion, And Bluebeam
Software programs for integrating with design software and working up PDFs are Enscape, Lumion, and Bluebeam. Enscape and Lumion are real-time rendering software that integrates with design software to create realistic visualizations. They help create stunning visualizations for presentations, showcasing your design effectively to clients and stakeholders.
Bluebeam software is amazing for creating, editing, and marking up PDFs often used in the design and construction industry. Bluebeam is a valuable tool for document control, collaboration, and efficiently reviewing and communicating design changes.
Keep These Thoughts In Mind For A Drafting And Design Program
 Keep the following in mind when selecting the industry you want to work in and the company (if any) to work for. This also applies to the drafting and design program you want.
Keep the following in mind when selecting the industry you want to work in and the company (if any) to work for. This also applies to the drafting and design program you want.
- Industry Focus: The specific software emphasized in an educational and training program will vary based on its focus, such as architectural vs. mechanical drafting.
- BIM vs. CAD: Many programs are shifting toward BIM-centric software like Revit, while others may still include training on 2D CAD or 3D AutoCAD.
- Learning Curve: Some software, like Auto CAD, may have a steeper learning curve than others, but mastering it can give you a competitive edge in your job and career.
- Integration: Look for programs that offer a toolkit approach, integrating various software programs that match a variety of industry needs.
By gaining proficiency in your digital toolbox, you will be well-equipped to excel in a drafting and design career. Choose the right school and training program for your career needs, and you will be on the way to success.
Drafting And Design Software Education And Training
ITI Technical College offers students an excellent and far-reaching educational and training program. Our Associate of Occupational Studies (AOS) Degree in the Drafting and Design Technology Program prepares graduates with the qualifications to obtain an entry-level job in this growing industry. Make your life better with a degree. Contact ITI Technical College today for more information.
For more information about graduation rates, the median debt of students who completed the program, and other important information, please visit our website: https://iticollege.edu/disclosures/





