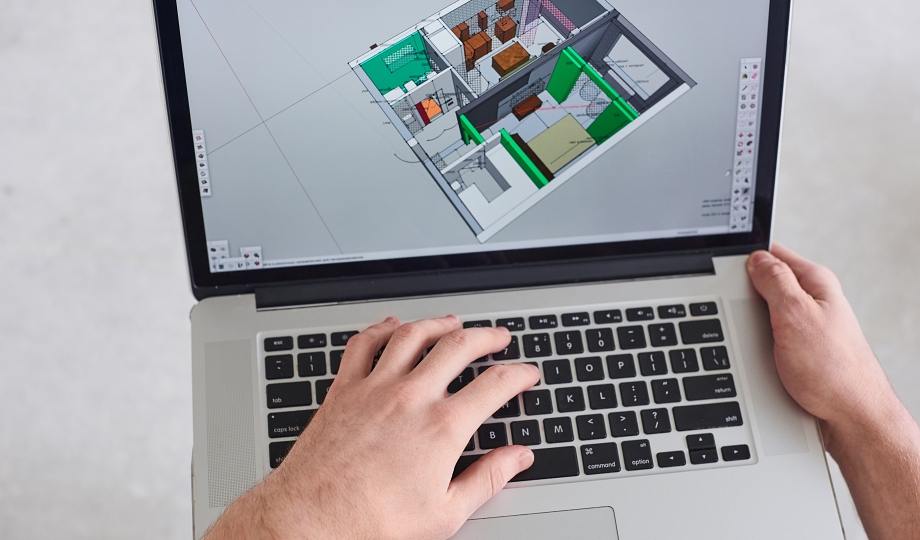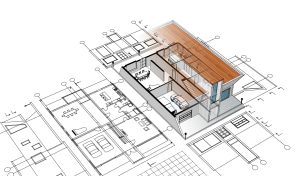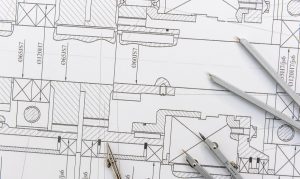
Computer-Aided Drafting and Design (CADD) training equips users with the skills to use specialized software to create and manipulate designs across diverse fields. CADD software brings ideas to life, from initial sketches and concepts to detailed blueprints and 3D models used in various industries worldwide. This training is valuable for drafters and designers to visualize, design, and document products, structures, and systems. Contact ITI Technical College today for more information.
Examples Of Basic Computer-Aided Drafting Production
 Examples of basic computer-aided drafting technical drawings and blueprints include detailed 2D drawings and 3D models for architecture, engineering, and construction projects. Drafters can create floor plans, elevations, sections, and structural details for buildings.
Examples of basic computer-aided drafting technical drawings and blueprints include detailed 2D drawings and 3D models for architecture, engineering, and construction projects. Drafters can create floor plans, elevations, sections, and structural details for buildings.
Drafters and designers create mechanical drawings of machinery and components. They lay out electrical schematics and wiring diagrams for residential, commercial, and industrial projects. Drafters also draw piping and instrumentation diagrams for process and manufacturing facilities.
How Drafters And Designers Use Their Core Skills And Knowledge
Drafters and designers use CAD and CADD software to visualize designs in 3D. They can examine spatial relationships, assess functionality, and identify potential issues before physical prototyping or construction. Here are other ways they use these software products:
- Generate Detailed Drawings: CADD training enables the creation of drawings, including dimensions, tolerances, and annotations, all essential for clients and stakeholders.
- Rapid Prototyping and 3D Printing: Acquired skills and knowledge are essential for 3D printing, rapid creation of prototypes, and end-use parts.
- Collaboration and Communication: CADD software facilitates efficient communication and collaboration among design teams, engineers, architects, and other stakeholders. The creation of standardized drawings and models that can be easily shared and modified makes this possible.
- Apply Industry Standard Practices: Drafting and design training emphasizes adherence to industry standards and best practices in design and drafting. This approach ensures that designs are accurate, consistent, and easily understood by others.
Computer-Aided Drafting 2D And 3D Models
Graduates of drafting and design technology programs are equipped to create 2D and 3D models of a wide range of objects and buildings for their employers, including:
- Detailed and Precise Digital Models: They include creating models of objects, city layouts, mechanical components, machinery, and buildings.
- Virtual Prototypes: CADD allows drafters and designers to create 3D prototypes and models virtually, enabling them to test designs before manufacturing. They can analyze stress and flow, and visualize the final product, potentially reducing errors and accelerating development.
- Variety of Products: You can create designs for anything from consumer electronics, such as smartphones, game controllers, and automotive parts, to furniture, medical implants, and architectural structures.
“Computer-Aided Drafting and Design (CADD) training equips users with the skills to use specialized software to create and manipulate designs across diverse fields.” |
Technical Drawings And Blueprints
 Drafters and designers create the blueprints and detailed drawings that communicate designs for manufacturing products or constructing buildings and infrastructure. Building Information Modeling (BIM) software is used to create 3D models of buildings with associated information, which is valuable for design, construction, printing, scheduling, and ordering parts. CADD training enables employees to generate specialized drawings, such as:
Drafters and designers create the blueprints and detailed drawings that communicate designs for manufacturing products or constructing buildings and infrastructure. Building Information Modeling (BIM) software is used to create 3D models of buildings with associated information, which is valuable for design, construction, printing, scheduling, and ordering parts. CADD training enables employees to generate specialized drawings, such as:
- Architectural Drawings provide the details for homes, apartments, business buildings, government offices, military structures, and structural features.
- Electrical Drawings are used for wiring and layout diagrams for electrical systems.
- Electronic Drawings consist of diagrams, schematics, and layouts for electronic devices.
- Civil Drawings are essential for projects like highways, bridges, pipelines, dams, and flood control systems.
- Mechanical drawings display components, tools, machinery, and mechanical devices.
Computer-Aided Drafting And Design Applications Across Industries
CADD applications apply to numerous companies and industries, benefiting consumers and businesses. Engineers rely on this software for designing and testing machinery, structures, automotive parts, electrical systems, aircraft, and more. Architects, designers, and construction managers use CADD to create home and business designs, critical structural features, and map out entire cities.
Plant operators use CADD for manufacturing and product design. It is essential for designing cars, consumer electronics, furniture, and manufactured housing. CADD also supports computer numerical control (CNC) production, rapid prototyping, and assembly modeling.
Urban planners find CADD useful for analyzing plots of land, laying out streets, and designing sewage and water systems for urban development. Other industries that find this type of software essential include robotics, automation, graphic design, interior and exterior design, and fashion design.
In Summary
Quality CADD training is essential for drafters and designers to visualize, design, draw, and document products, structures, and systems. Learn how you can prepare for a career in drafting and design technology with ITI Technical College.
For more information about graduation rates, the median debt of students who completed the program, and other important information, please visit our website: https://iticollege.edu/disclosures/




