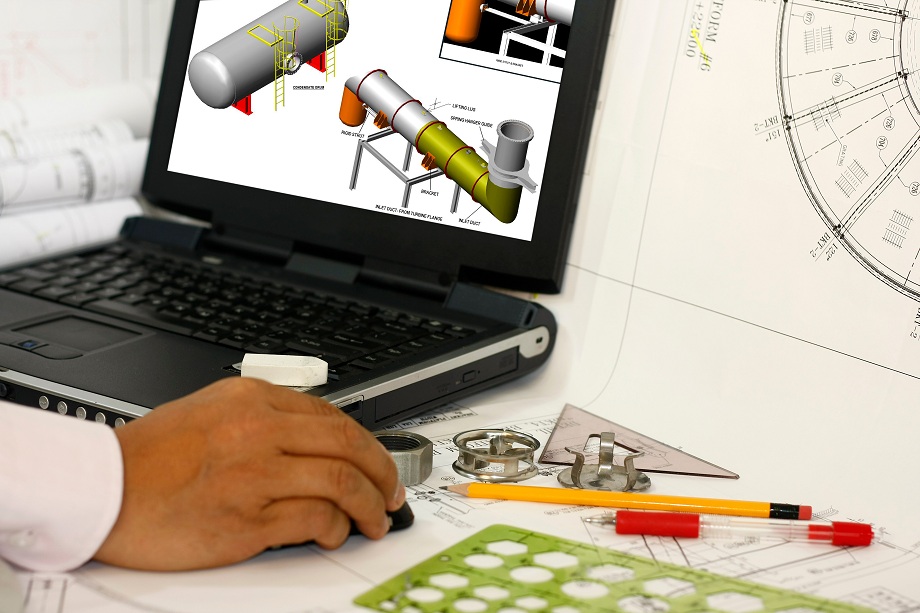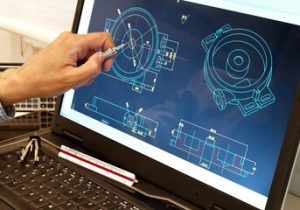
Design and drafting are essential parts of any manufacturing, processing, assembly, engineering, or architectural company. Computer-aided design (CAD) is a software tool for engineers to create and edit 2D and 3D models of products or structures.
CAD lets users create more accurate designs, drawings, design development, alteration, and optimization of projects. It also enables engineers and drafters to manipulate design representations virtually. Once a drafter learns the basics of its applications, it is fast and easy to use. Contact ITI Technical College today for more information about our programs.
CAD Replaces Manual Drafting (Almost)
For centuries, drafters used pencil, paper, and simple drawing tools to create basic and technical drawings and plans. Over time, we have essentially moved away from handwork to computerized software.
The first commercial programming system called PRONTO was created in 1957 by Dr. Patrick J. Hanratty. Although somewhat primitive, this system gave rise to computer-aided design or CAD. Ivan Sutherland followed this up with SKETCHPAD developed in 1960 at MIT’s Lincoln Library. His software advanced the viability and fundamentals of computer-aided technical sketching.
The equipment to run Henratty’s and Sutherland’s software was so expensive in the 1950s and 1960s that it was not a viable business option until advances could be made. Thanks to modern minicomputers and microprocessors, engineers and CAD users now have efficient and effective software programs to produce exceptional drawings.
Computer-Aided Design (CAD) Is A Software Program
 Standard CAD systems need a CAD software package and occasionally a graphics card installed on the user’s computer. The brains of a CAD software application consist of a graphics kernel and a graphical user interface (GUI) that displays the geometry and collects user input.
Standard CAD systems need a CAD software package and occasionally a graphics card installed on the user’s computer. The brains of a CAD software application consist of a graphics kernel and a graphical user interface (GUI) that displays the geometry and collects user input.
Computer-aided design provides 2D and 3D representations of a component or building on a computer screen. Developers and users can easily modify the models by altering the parameters to reach the final drawing.
Designers and engineers can plan and create their work on a computer screen with CAD, modify it, save it for future revisions, and print it. CAD helps designers and drafters better visualize the parts and whole of projects.
| “CAD lets users create more accurate designs, drawings, design development, alteration, and optimization of projects.” |
CAD Possesses Many Advantages
 Computer-aided design has many advantages over manual design and drafting. It has become a universal tool that provides these benefits:
Computer-aided design has many advantages over manual design and drafting. It has become a universal tool that provides these benefits:
- Better quality is obtained
- Decreases human errors
- Ease of understanding
- Improves accuracy
- Increases productivity
- Outsourcing designs to other users
- Quick sharing for coloration
- Saves significant time
- Visualization of projects is enhanced
Another significant benefit of this software is its coordination with production and manufacturing called CAD-CAM. This software makes it easy to create tool paths for CNC machining and processing. Such software creates machine codes for production based on the model. It allows for the automation of tools and processes to complete tasks and projects. From there, CAD/CAM lets engineers incorporate files into an enterprise resource planning (ERP) system to enhance the efficiency of any process.
The Basics You Learn In School
Earning an Associate in Occupational Studies (AOS) Degree in Drafting and Design Technology is a smart way to work in this industry. Students gain the following skills in class and labs:
- Workplace Success Skills and Technical Writing for communication on the job
- 4 courses in Basic AutoCAD™ and a thorough study of Computer-Aided Drafting
- Practical Mathematics including general math, algebra, geometry, and trigonometry
- Thorough study of Pictorial Drawing Techniques, Graphic Engineering Data, and Assembly Drawing
Students can select a specialty combination that interests them from these career options:
(1) Pipe Drafting & Instrument/Electrical Drafting (2) Pipe Drafting & Civil/Structural Drafting or (3) Instrument/Electrical & Architectural Drawing or (4) Civil Structural & Architectural Drafting.
Examples Of Computer-Aided Drafting Software
Currently, there are five popular and effective CAD programs on the market. Companies choose the one or ones that help them achieve their goals and include:
- AutoCAD is used for 2D and 3D design and drafting of projects, equipment layouts, section planes, model documentation, and more.
- Free CAD is an open-source parametric modeler that excels in all vital CAD applications. It is a multiplatform, highly customizable, and extendable software.
- Inventor is a powerful program built for mechanical design. It is a great tool for 3D design, documentation, product simulation, and link design with incoming client data.
- SolidWorks is a feature-based, parametric model used to produce exceptional 3D designs. Many employers seek workers with experience using this software.
- TinkerCAD is a web-based 3D modeling tool that is free to use. It makes models for 3D printing and enables users to combine more direct items to produce more complicated models.
In summary, computer-aided drafting software has revolutionized the drafting and design industry. Learn more about this exciting and challenging career from ITI Technical College.
For more information about graduation rates, the median debt of students who completed the program, and other important information, please visit our website: https://iticollege.edu/disclosures/




