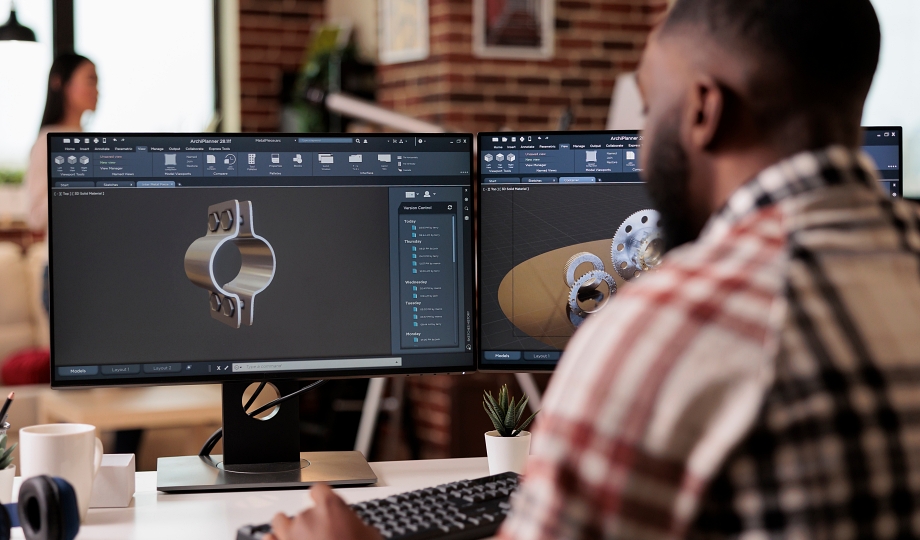
Computer-Aided Drafting (CAD) uses software to create precise 2D and 3D technical drawings and models for various fields, replacing manual drafting with digital tools. Students pursuing CAD careers with an associate degree can become drafters, designers, or team members with engineers in architecture, manufacturing, and other industries. Computer-Aided Drafting Is An In-Demand Career — Contact ITI Technical College today to begin your training.
What Is Computer-Aided Drafting?
 Computer-aided drafting (CAD) uses computer systems, software, and other drafting tools to develop, modify, analyze, and optimize designs. It produces detailed technical drawings, plans, and 3D models of objects, buildings, machinery, and other products.
Computer-aided drafting (CAD) uses computer systems, software, and other drafting tools to develop, modify, analyze, and optimize designs. It produces detailed technical drawings, plans, and 3D models of objects, buildings, machinery, and other products.
CAD software enhances the quality, accuracy, and efficiency of the design process by minimizing human error and facilitating easier iteration and collaboration. Drafting professionals utilize skills such as technical design, attention to detail, and proficiency with software like AutoCAD and SolidWorks to produce detailed blueprints and prototypes.
Key Aspects Of Computer-Aided Drafting
Anyone contemplating a career in computer-aided drafting should explore its key aspects. Once you do, and they interest you, explore colleges and their programs to learn more about:
- Simulation and Analysis: Advanced CAD software can simulate real-world conditions to test how a design will perform under stress, in different climates, or how various materials will interact.
- Digital Creation: Instead of hand-drawing, CAD software allows users to create digital files that serve as precise technical documentation.
- 2D & 3D Models: CAD software can produce both flat, two-dimensional drawings and detailed, three-dimensional models of a design.
- Design & Modification: Users can easily modify, analyze, and optimize designs within the software, leading to improved quality and faster development cycles.
- Collaboration: Cloud-based CAD platforms enable multiple users to work on designs in real-time, streamlining collaboration and project management.
- Database Creation: CAD creates a digital database of designs and blueprints that can be used for manufacturing and other operations.
|
“Students pursuing CAD careers with an associate degree can become drafters, designers, or team members with engineers in architecture, manufacturing, and other industries.” |
Computer-Aided Drafting Is An In-Demand Career
Computer-Aided Drafting Is An In-Demand field, offering graduates of drafting and design technology programs many opportunities. The following explores these career paths:
- Industries Served: CAD is vital in architecture, engineering, manufacturing, construction, and even media.
- Common Software: Students learn to use industry-standard software and drafting tools, such as the Autodesk suite (AutoCAD, Revit), SketchUp, and SolidWorks for tech drawing careers.
- Essential Skills: A career in CAD requires creativity, strong technical proficiency, attention to detail, and an understanding of math and computer systems.
- Career Opportunities: Graduates can pursue positions as CAD drafters, designers, or engineers in tech drawing careers, creating everything from architectural blueprints to intricate machinery.
- Applications: CAD is used across many industries, including:
- Architecture: For building plans, floor plans, and architectural designs.
- Engineering: For designing mechanical parts, electrical schematics, and complex systems.
- Manufacturing: To create blueprints and models for manufacturing physical products.
- Entertainment: For creating special effects for movies and TV shows.
Benefits of Computer-Aided Drafting
 CAD significantly speeds up the design process compared to manual methods. Digital models offer greater precision, accuracy, and a reduction in human errors. Cloud-based CAD platforms enable real-time, multi-user collaboration on projects. Enhanced visualization helps clients and stakeholders understand the design before it’s built, allowing for early feedback and input.
CAD significantly speeds up the design process compared to manual methods. Digital models offer greater precision, accuracy, and a reduction in human errors. Cloud-based CAD platforms enable real-time, multi-user collaboration on projects. Enhanced visualization helps clients and stakeholders understand the design before it’s built, allowing for early feedback and input.
CAD users can run simulations on 3D models to test superior visualization of the final product, real-world performance, and stress. These systems provide reliable and organized documentation throughout the design process. CAD software automates many tasks, allowing designers to create and modify designs much more quickly than with manual methods.
Libraries of commonly used objects, pre-designed parts, and templates can be created and reused for new projects, saving time and effort. CAD provides precise measurements and calculations, leading to more accurate drawings and higher-quality final products with fewer errors. The software helps in identifying and correcting design flaws early in the process, preventing costly rework during manufacturing.
CAD software integrates with other systems, such as Computer-Aided Manufacturing (CAM) and 3D printing technology, streamlining the entire production process. While there’s an initial investment in software and hardware, CAD leads to long-term savings through reduced labor, less rework due to errors, and faster time to market.
Computer-Aided Drafting Training At ITI Technical College
After reading this article and finalizing your career choice, it’s time to select a college. An award-winning school in Baton Rouge has an industry-approved training program. ITI Technical College offers a Drafting & Design Technology (AOS) Associate In Occupational Studies Degree. Request more information today about our college and programs, and follow up with a campus tour and a visit with an admissions representative. You will be glad you did.
For more information about graduation rates, the median debt of students who completed the program, and other important information, please visit our website: https://iticollege.edu/disclosures/




